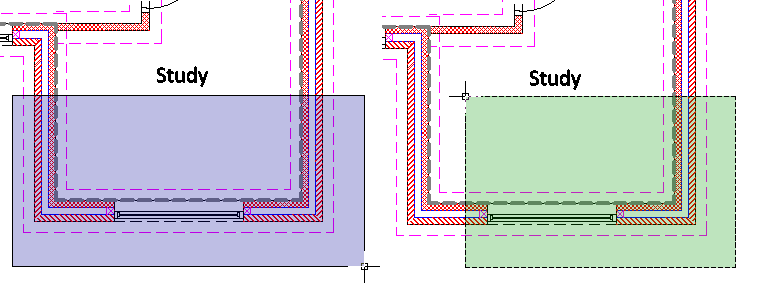So what's news to PlansXpress? According to HBXL's Technical Director Jim Pizzey it's pretty packed! You can see full details on his YouTube video now.
In summary PlansXpress will automatically create elevations of multiple floors at the same time. The elevation is then live so as you continue making changes to the plan itself, simply middle click for “recalculate elevation” and it’s updated immediately!
Recalculate Elevation:
The elevation command only needs to be done once for the ground floor, and it’ll automatically ask if you want to do the additional floors and make the elevation of all floors at once. The elevation is them a symbol so you can continue to play with the drawing and do a middle-click ‘Recalculate Elevation’ to update it. What a time saver!
Floors in 3D
Now floors drawn without the rectangle tool will appear in 3D including:
- Irregular shaped slab
- Basement Floor
- Raft with Toe
- Raft with shuttering
- Screeding
 Selecting Items
Selecting ItemsThere is now a coloured box when you drag a square around to select things. It’s blue when you are selecting everything wholly in the box, or green if you want to select items that are only partially in the box.
The new Layers Dialog Box:
Layers have had quite an overhaul.
- It loads instantly
- Has a search box
- Allows you to rename a layer so that it appears differently in the layer dropdown at the bottom left of the software
- Allows you to Group layers so that it’s easier to find what you want in the list
- Purge Unused – quite handy seeing as there are lots of layers that don’t always get used
PDF Import
How handy is this. You can now import PDF plans into PlansXpress without having to convert them in to a BMP or JPEG. Another time saver!
Improved DXF/DWG Import
You asked for it! We've done it. Not much more we can say on this one!
Hatching Fits to a curved Polyline
The hatching will fit to curved areas for things like turfing or a tarmac drive:
The hatching will fit to curved areas for things like turfing or a tarmac drive:
New Workbooks Linked to EstimatorXpress from PlansXpress
1. Brick and ICF Wall
2. Brick and SIPS Cavity Wall
3. Internal ICF Wall
4. Internal SIPS Wall
5. Rendered ICF Wall
6. Rendered SIPS Wall
7. Stone and ICF Wall
8. Stone and SIPS Cavity Wall
9. ICF Plant
10. SIPS Installation Plant
11. Floor Cassette & Floor Cassette Accessories
12. SIPS Roof
1. Brick and ICF Wall
2. Brick and SIPS Cavity Wall
3. Internal ICF Wall
4. Internal SIPS Wall
5. Rendered ICF Wall
6. Rendered SIPS Wall
7. Stone and ICF Wall
8. Stone and SIPS Cavity Wall
9. ICF Plant
10. SIPS Installation Plant
11. Floor Cassette & Floor Cassette Accessories
12. SIPS Roof
NOTE: Users of EstimatorXpress will need the SIPS & ICF pack for EstimatorXpress to price up SIPS and ICF.
That's about it for this update! For more information on the update or if you'd like to renew your Support & Updates for PlansXpress so you can get your hands on this update phone 0845 1234 085.

